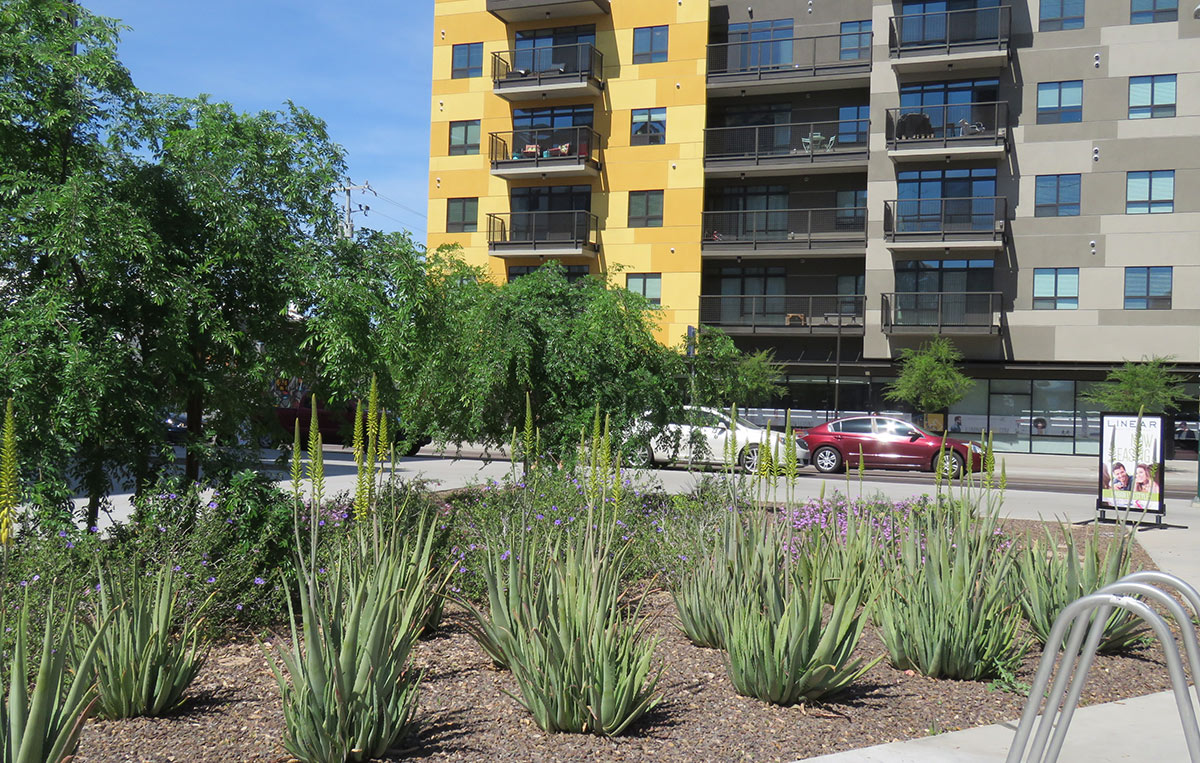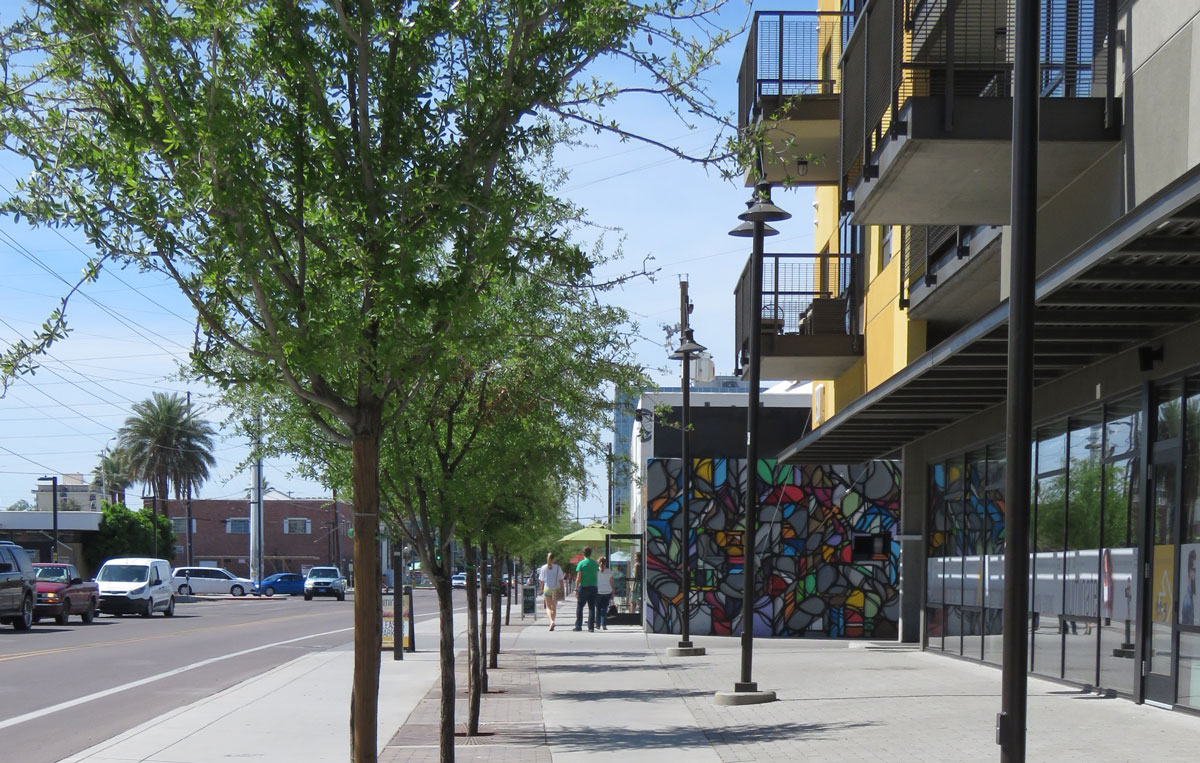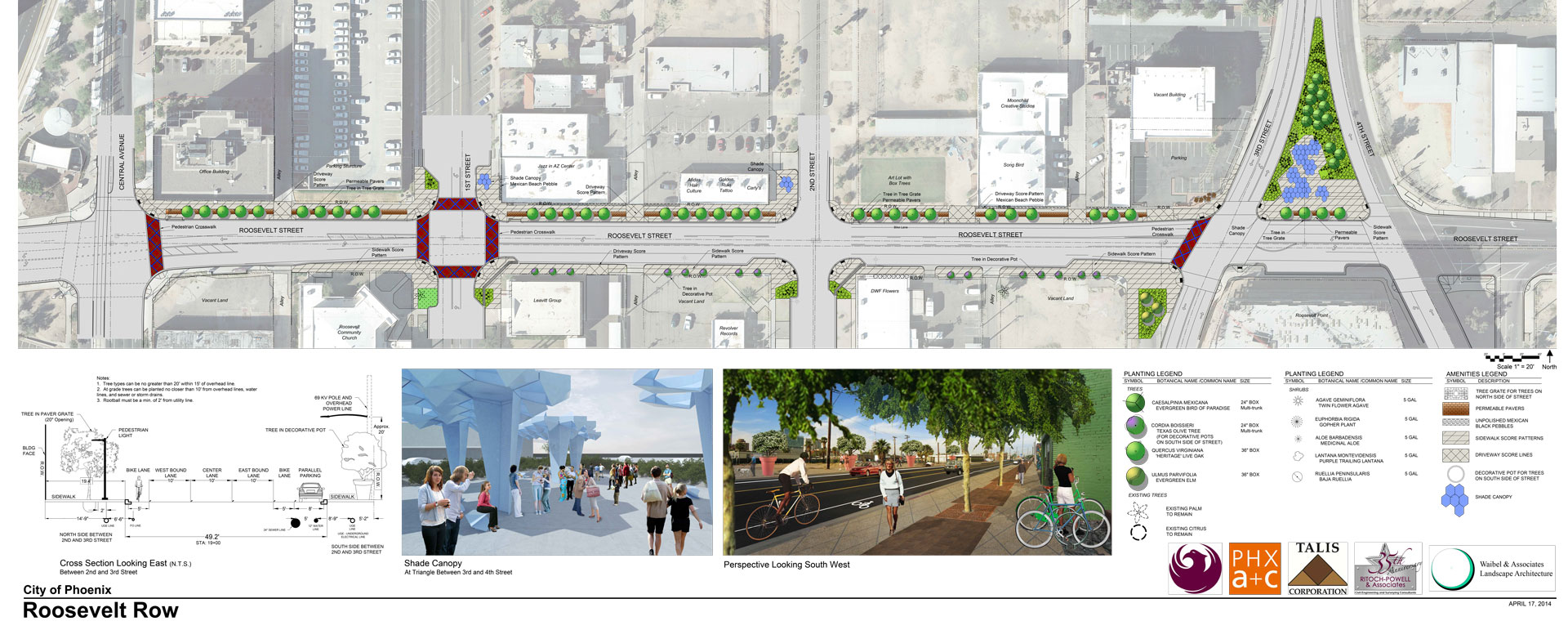Roosevelt Row
Using Phoenix’s form-based zoning, a set of design guidelines were written to define responsibilities of the City, incoming developers, and business owners. The guidelines’ categories of objectives include planning, development, design, protection of historic properties and streetscape characteristics, maintenance, and sustainable practices.







